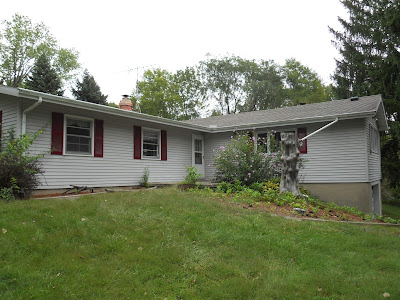The master bath is situated next to the master bedroom and there is a second entrance to it off of the hallway to the "back door" (it's not really on the back side of the house but it leads out to the garage). Our aim was to make it accessible as possible, so there is no threshold and the shower is curb-less.
The bathroom floor, which is heated, is beige porcelain tile and the shower walls are slate and the travertine that was leftover from the other bathroom.
The bathroom door at the hallway entrance is made of three Osage orange boards with a piece of walnut trim and it is mounted with barn door hardware. Tom made this natural-edge door and it is gorgeous!
The "steampunk" shower hardware is rigged from findings in the plumbing aisle. We will eventually upgrade these with brass pipes.
The sink and cabinet were found in the "as is" section at Ikea. The backsplash is a sheet of copper and the antique beveled-edge mirror is mounted with simple hardware.
The window was purchased from a Habitat for Humanity ReStore. The window treatments are from Ikea, and there is a mirrored IKEA tall cabinet next to the window for extra storage.
The wall opposite the shower, sink, and toilet is covered with sheets of luan detailed with walnut trim. The long piece of conduit serves as a towel bar. A pocket door made from birch plywood with walnut trim leads to the master bedroom.
































