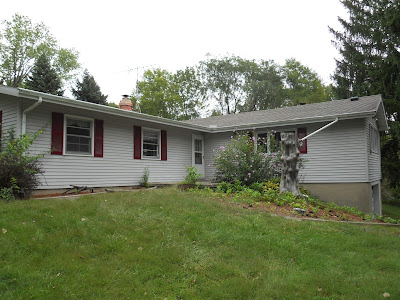 |
| Kitchen cabinets are going up. |
 |
| With lighting in the cabinets and under the cabinets. |
 |
| Travertine tile on the bathroom floor. It's been sealed and grout is coming soon. |
 |
| There's also travertine on the shower wall and black pebbles on the shower floor. |
 |
| Fall 2010, Mr. Stump standing tall and creatively attached to the house with a downspout. |
 |
| September 2013: Mr. Stump is no more. |
 |
| Laundry room side |
 |
| Laundry room side. The nook at the right where the drill now is will be occupied by a stacking washer and dryer. |
 |
| Laundry baskets and ventilation. |
 |
| From the bathroom side (note the grab bar/towel bar at right—it's never too early to plan for later!) |
 |
| Looking into the bathroom from the doorway. |
 |
| Toilet nook |
 |
| Ikea sink installed. A find in the "As Is" department a few years ago. That pipe in the wall is called a Studer vent. It will be covered by a mirror later. |
 |
| That's the IKEA sink cabinet there on the floor that we picked up in the "as-is" section. It made a temporary appearance to figure out size and placement, then it went back to its hiding place. |
 |
| Adding some structure to the ceiling, along with a vent fan, a light tube for some more natural light, and junction boxes for the light fixtures. |
 |
| Light tube partially installed. |
 |
| Drywall on the ceiling. The light tube really shines! |
 |
| Another view of the light tube and Big Red, our drywall lift. |
 |
| Putting leveling compound down on the floor in preparation for laying down luan and backer board for the tile. Look how clean it is! |
 |
| Backer board down, shower base framed in, and a hole in the floor for the toilet (!). |
 |
| Shower walls are starting to happen, plus the first divider that will form a storage cupboard between the bathroom and the laundry room. |
 |
| That's not really a window in the shower. It will be the access panel for the shower plumbing. |
 |
| Ikea Man or the Greendale Community College mascot? |
 |
| Base cabinet for sink or cooktop |
 |
| Attic Man |
 |
| Up on the roof, cutting a hole for the chimney. |
 |
| That guy on the ladder again. He squeezed himself into the chimney hole. |
 |
| Shiny new chimney. |
 |
| A bad photo of the wood stove. The big rock was Tom's idea to increase the thermal mass while he worked. I'm not anticipating that it will be a permanent part of the decor. |
 |
| Definitely one of my least favorite jobs: army crawling around in the cellulose insulation in the attic. |
 |
| But at least I get to wear the new full face respirator. |
 |
| More pipes, this time ductwork in the specially built duct closet. |
 |
| Ducts running through the new soffit in the hallway to the bedrooms and bathroom. |
 |
| Building the island hood and coffered ceiling detail. |
 |
| This wall will eventually be occupied by tall cabinets, a wall oven, and refrigerator. The space in the background will be divided into the laundry room and a bathroom. |